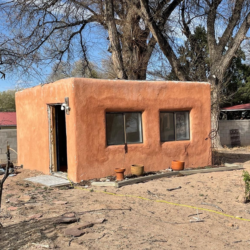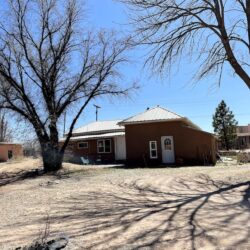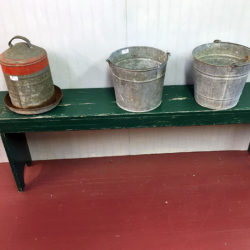The Friday Casita Project
We finally started our next project here in New Mexico. Our new old house does need some work but most of it involves things like replacing plumbing pipes, electric lines and windows. Not exactly exciting stuff to share online.
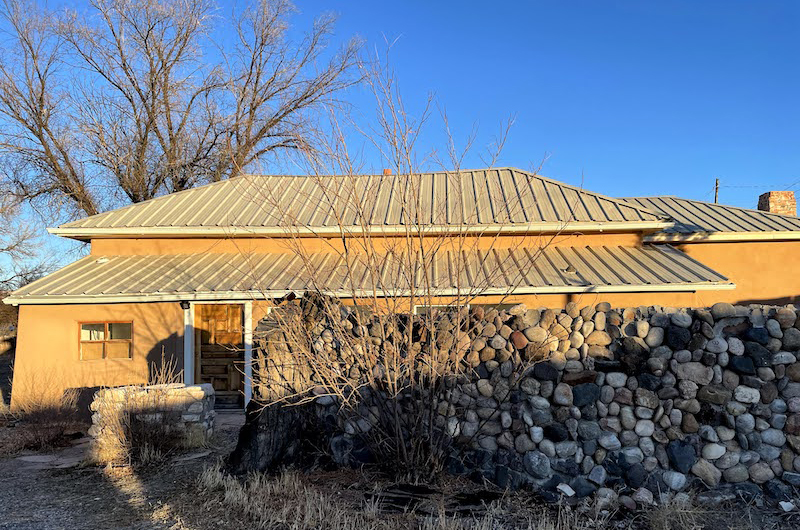
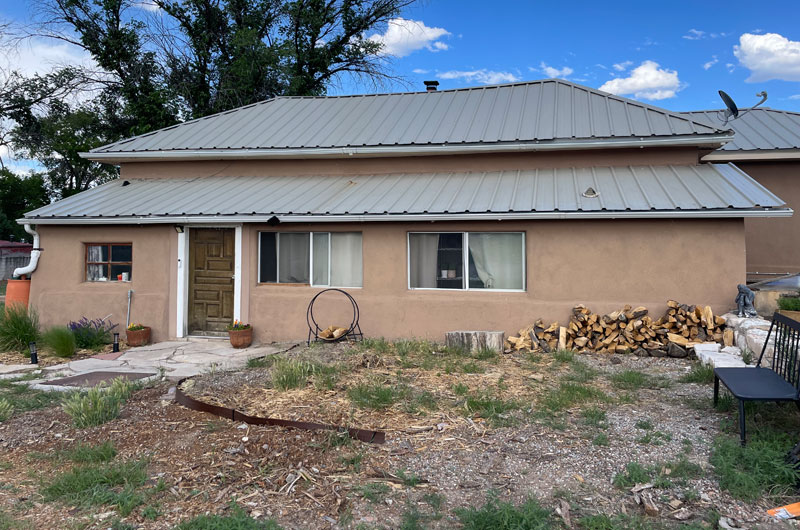
The Friday Casita Project
Now we have a new project to share! We refer to it as the Friday Casita Project because Fridays are the only days my husband and his friends are off their jobs (they all work 4 ten hour days) and can collectively work on the building.
You should know that we have never built anything from the ground up. We have done home renovation projects, like our house in Harrisburg, PA, but we’ve never constructed a building. There is a small adobe building on our property that was called the “music room” by previous owners, it was where music lessons were taught. The adobe building is only about 8 feet by 10 feet inside. We’ll need to raise the roof and fix some walls but that will be part of phase 2 of our casita project.
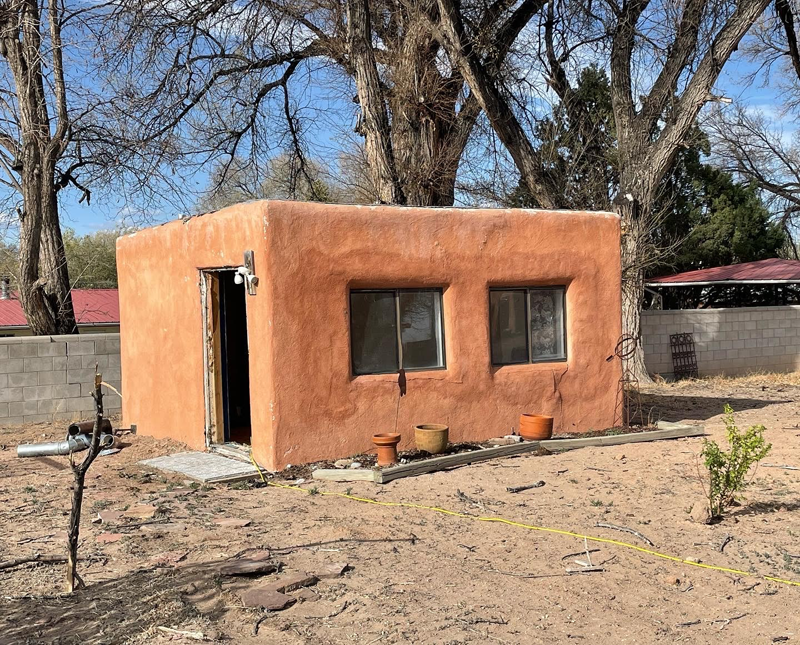
Phase 1 – Friday Casita Project
This project started when we first bought our house. We spent a lot of time considering how we could add a Casita (small house) to our property. We thought it would be wonderful to connect the old adobe music room to a new building. We could not afford an architect or builder so we started looking for plans that we could use and adjust to fit our tiny budget and found the ones we decided to use on Etsy.
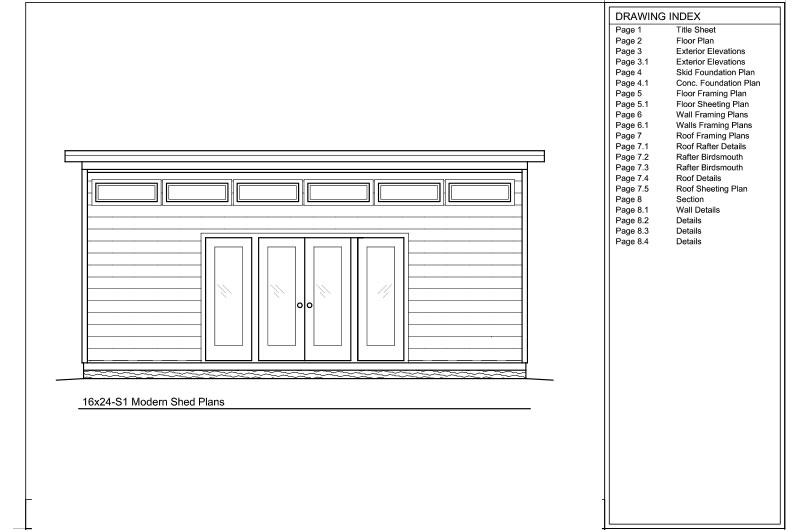
Shed plans with material list and flexible floor plan from Etsy
The Permit Process
Having never built anything we were unprepared for the lengthy, tedious permit process we faced here in Santa Fe County, New Mexico. First we had to go through a very long back and forth review of our simple plans for our 16′ x 24′ building with the county. They seemed confused by the fact that we did not have an architect or general contractor building our casita. Finally after 7 months of back and forth we received approval and $700 later we had our ADU (Accessory Dwelling Unit) permit! Now we needed to move on to the State and get our building permit. This process was much faster and after only making a minor change to the application we were approved to begin our project. The state will conduct a series of inspections and approvals throughout the building process and provide our certificate of occupancy at the end.
Getting Started
We finally broke ground Friday March 3, 2023. Fortunately, we have some amazing help. My husband has friends from work that have years of experience in the building trade. They are amazing and we would not be able to do this project without them.
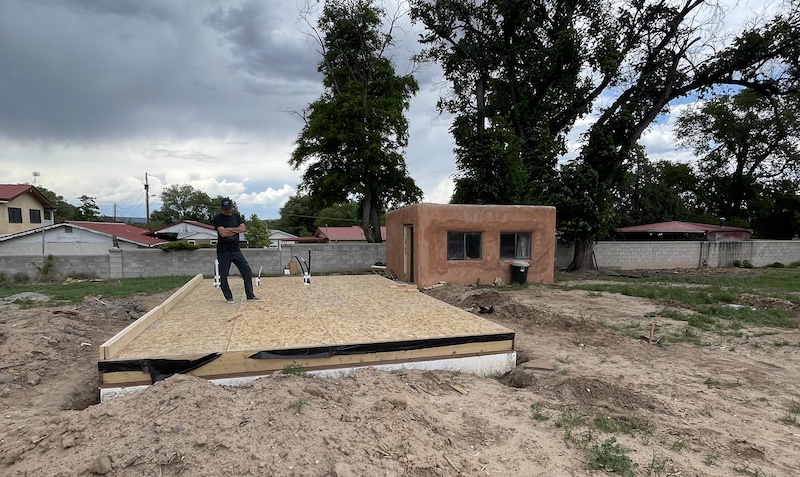
We lost a few weeks to crazy wet windy weather but have started up again. I’ll try and post more updates as we progress through our build. Stay tuned.


